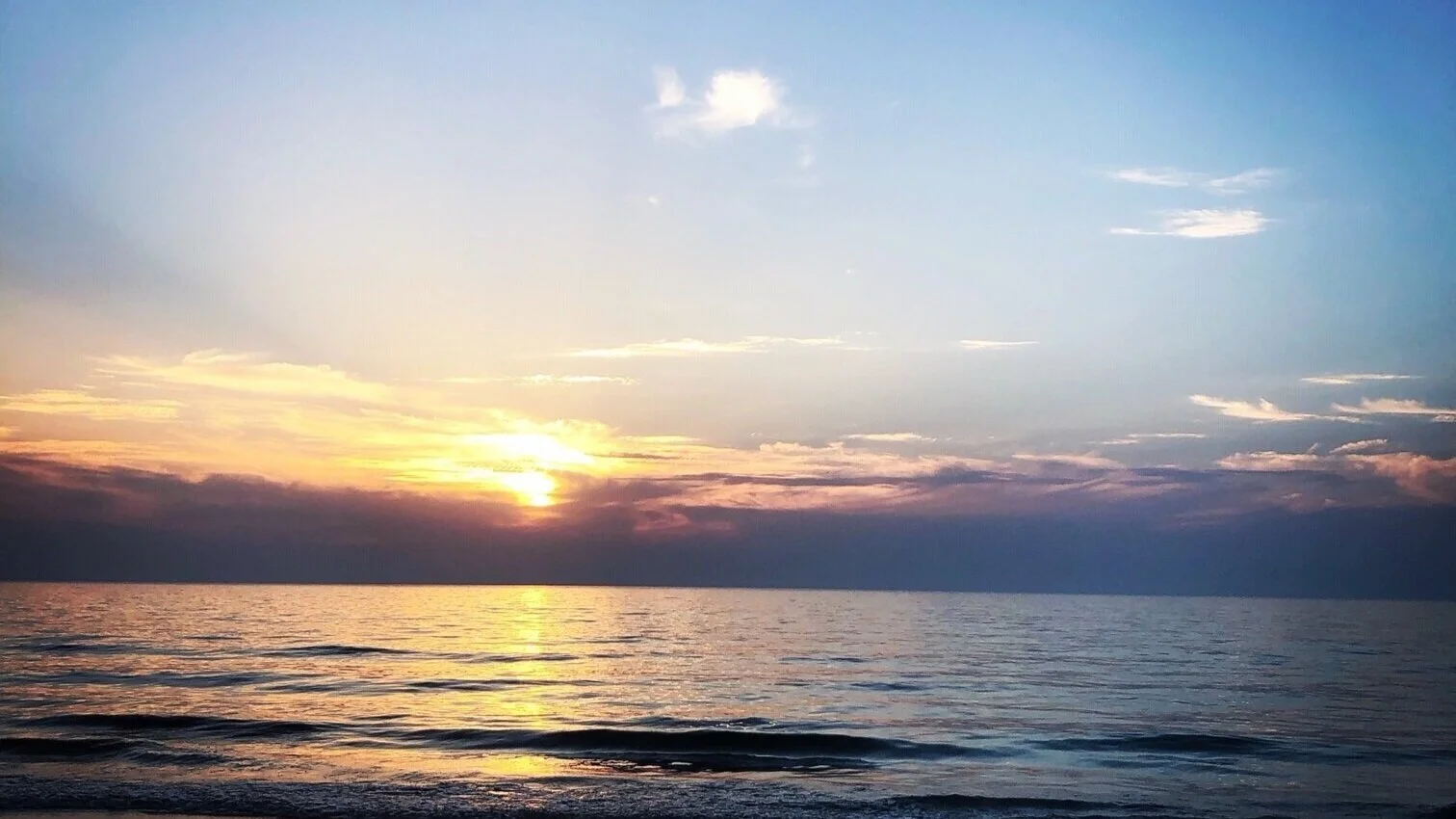RIBA, RIAS and ARB registered and a Chartered Architect since 2001 Catriona trained at the Mackintosh School of Architecture in Glasgow.
In 1996 she started working at Foster and Partners Glasgow office, completing the detailed design for the SECC Armadillo, going on to work in the London office on a variety of high profile commercial and public buildings around the world including as Site Architect for the Competition winning entry for the new European HQ of Electronic Arts (EA). Moving to Edinburgh briefly to work with RMJM on PPP Schools projects she returned to Foster and Partners as Associate in 2000 and was in charge of the team for the 1,000,000sqft offices for Allen + Overy as part of the redevelopment of Spitalfields.
Catriona spent four years in Dubai with Holford Associates as a Lead Design Architect working on a range of office and residential projects and Masterplanning schemes including an invited design for the Royal household for a beach palace office and as Lead Project Architect for a 40 storey mixed use, office and residential tower in Dubai International Financial Centre.
In 2007, she moved to Aberdeenshire, initially working with Michael Rasmussen Associates in Aboyne on conversions, extensions and new build homes, notably as Project Architect of Little Ennochie Mill. This sensitive conversion gained a Highly Commended in both the Saltire Society Housing Design Awards 2013 and the Aberdeenshire Design Awards in 2014.
Catriona won an Aberdeenshire Design Awards Shortlisting for the Hidden House, a uniquely designed single-storey small house fitting discretely into the urban fabric, hiding below tall granite garden walls, with a green roof.
In 2023 our project at Wellbrae Terrace was the Winner in the Residential Extensions category at the ASA Awards.
In 2023 Catriona decided to take on a fresh challenge and merged the practice with Tinto Architecture, taking on the role of Design Director, leading the design and planning stages of projects across the practice. Notable projects included winning and taking to a full design the Belmont Cinema and the design of a scheme for new housing and the conversion of the stunning B Listed Stoneywood House in Aberdeen.
As the commercial market changes Catriona decided to return to her practice and focus on design-led sustainable projects, now offering her services all across Scotland.


